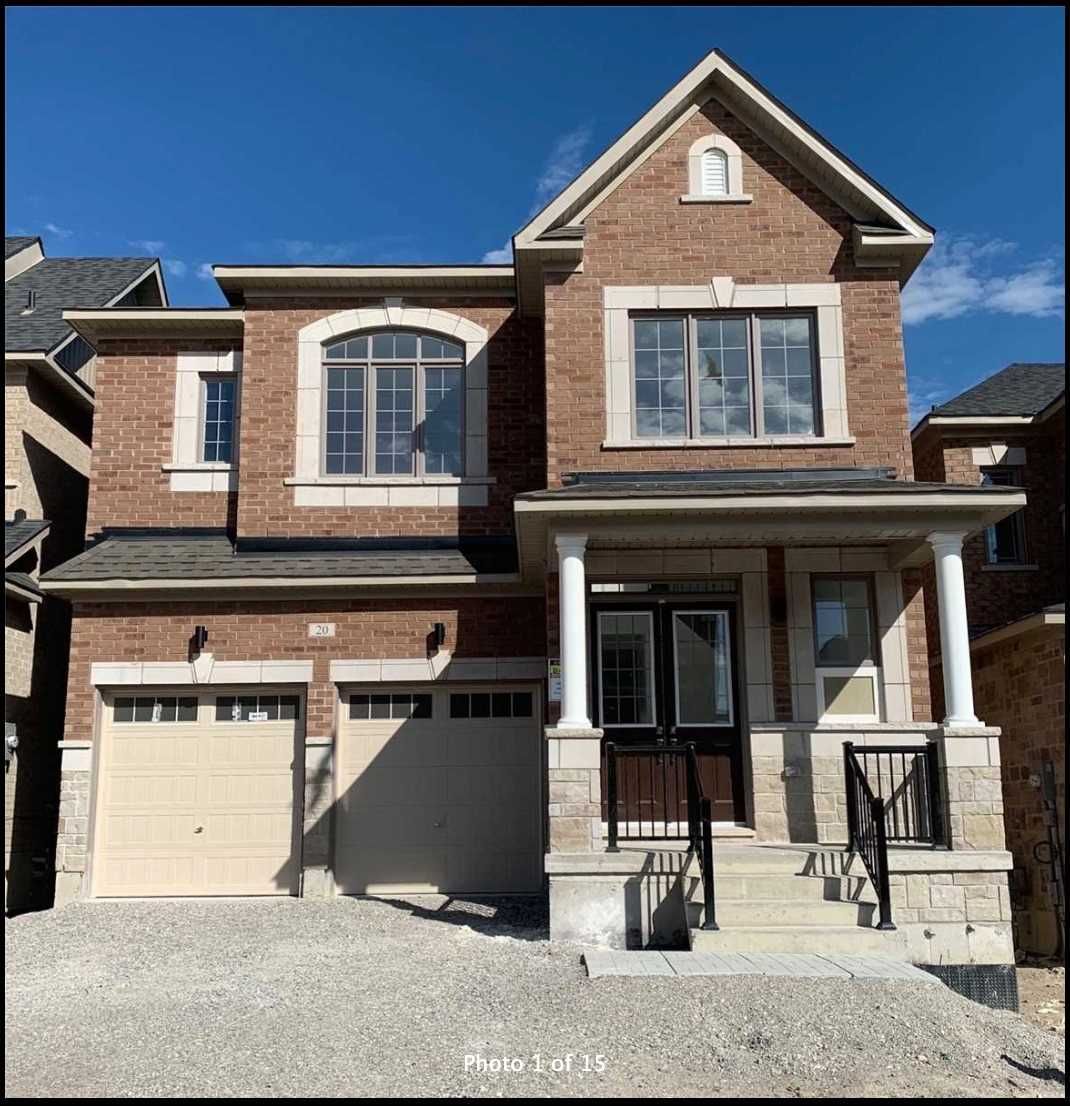$3,200 / Month
$*,*** / Month
4-Bed
4-Bath
Listed on 1/30/23
Listed by CENTURY 21 HERITAGE GROUP LTD., BROKERAGE
Bright & Spacious 4 Bedroom Home With Lots Of Natural Light, 10' Ceiling On The Main Floor, 9' Ceiling On The 2-Nd Floor. Beautiful White Kitchen With Quartz Counters, S/S Appliances. Beatuful Home Loaded With Upgrades, Direct Access From The Garage, Engineered Hardwood Floor, Pot Lights, Crown Molding, Waffle Ceilling. Conveniently 2 Ensuite Bedrooms & Jack & Jill.
Existing S/S Appliances: Fridge, Stove, B/I Dishwasher, All Electrical Light Fixtures, Window Treatments, Front Load Washer & Dryer.
N5883645
Detached, 2-Storey
9
4
4
2
Built-In
4
0-5
Central Air
Full
Y
Brick, Stone
N
Forced Air
Y
Y
